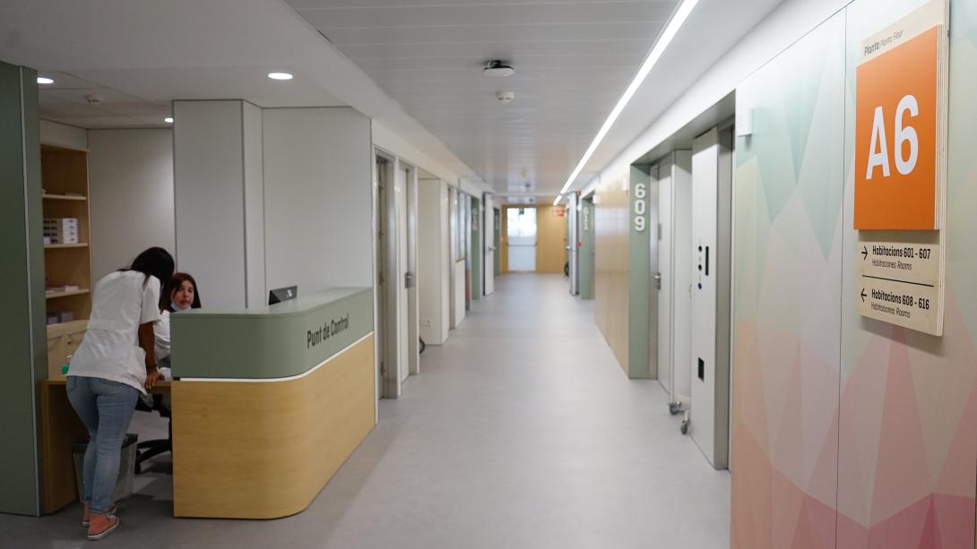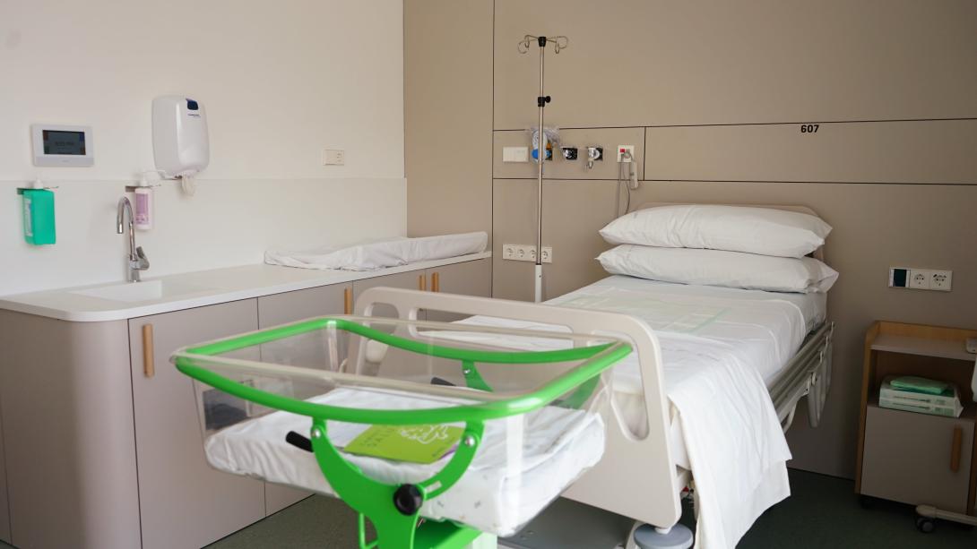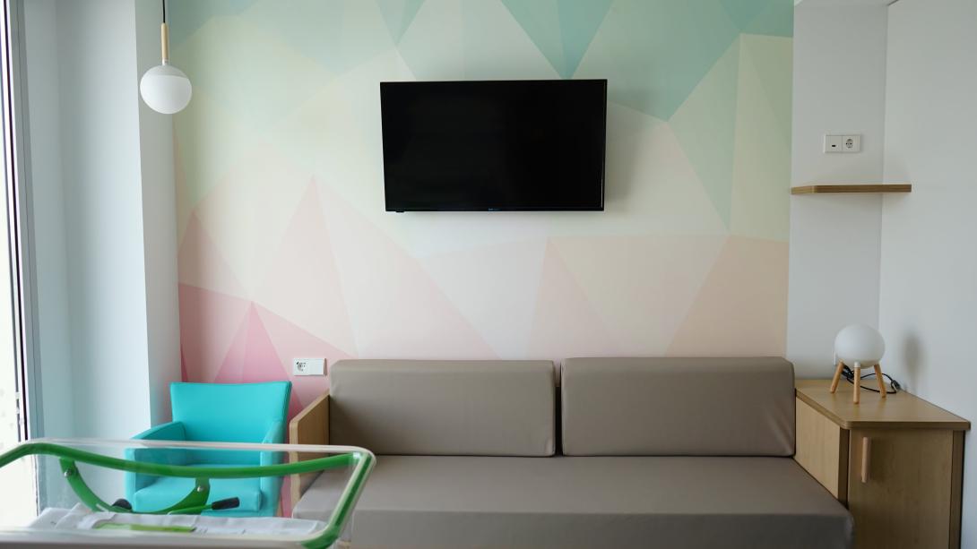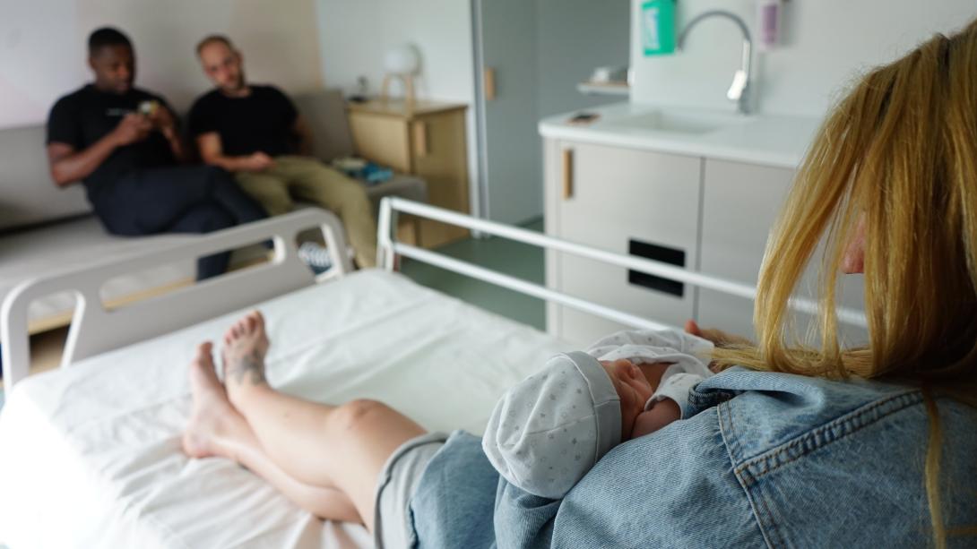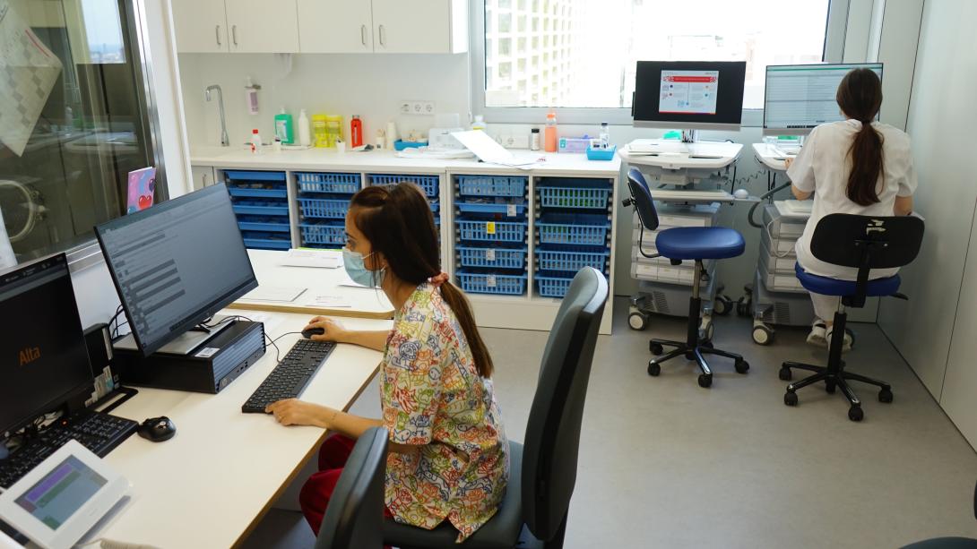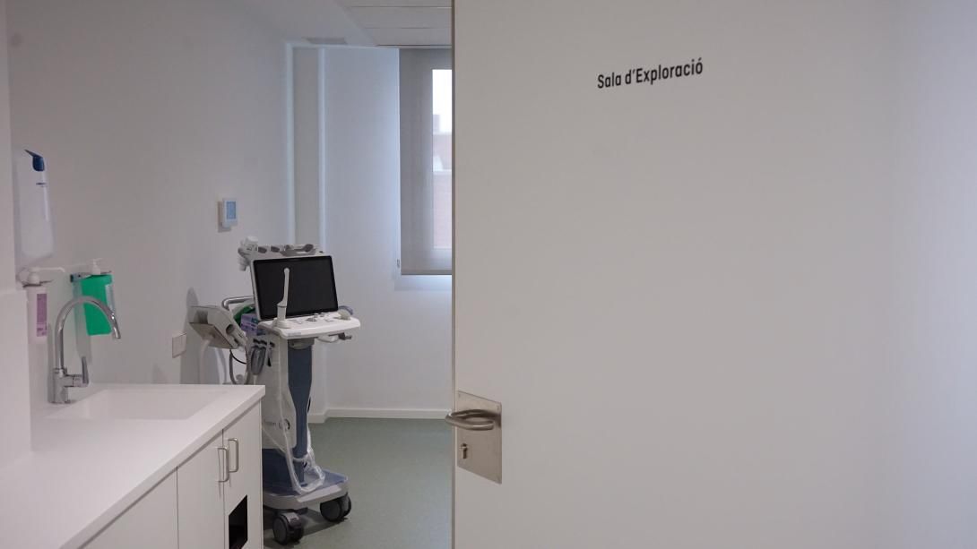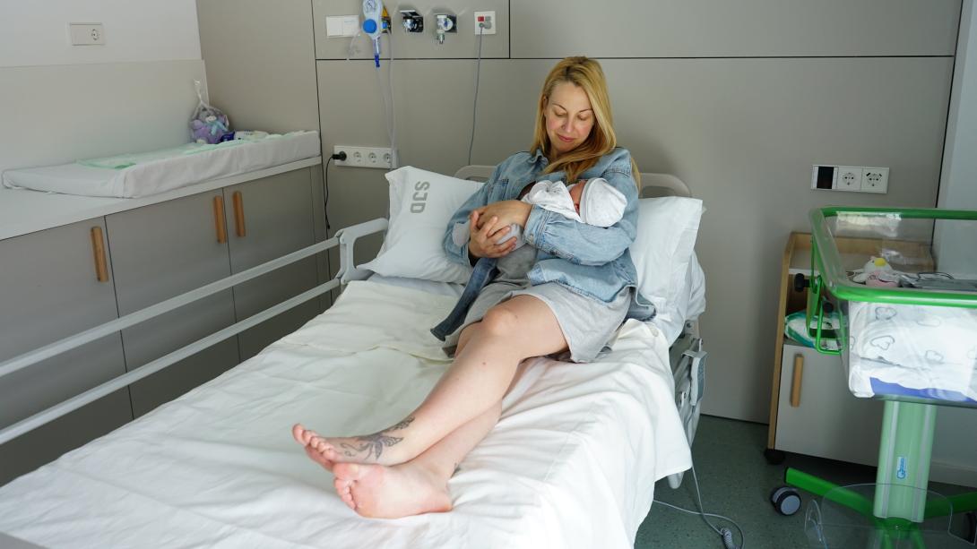
The renovation has been carried out thanks to the collaborative efforts of the infrastructure team, patient experience team, protocols team and the faculty members of the Women's Area
The SJD Barcelona Children's Hospital has unveiled the new maternity ward on the sixth floor of the main hospital. This ward is intended for patients of the Gynecology Department (women who have been treated for a gynecological condition) and obstetrics.
The ward is an open-plan design, decorated with warm tones and wooden furnishings, with the goal of making patients and their families feel as comfortable, at home and well-looked after as possible. There are 16 individual rooms, two of which are adapted for patients with reduced mobility. Families are kept in mind during the patient's hospital admission, with adjustable temperature and lighting controls, improved comfort options for those accompanying the patient, an armchair and sofa to facilitate breastfeeding, and an extended bathroom with safe, accessible shower facilities. The patient and their companion will have more space to store their belongings, as well as large windows and close proximity to games rooms in the communications hub, where older siblings can keep themselves entertained.
Sound-proofing has also been improved in the rooms and corridors, which is extremely important in ensuring the patient gets good-quality rest. Plus, some elements can be stored away to create a more neutral space when needed, for example, if the patient is from gynecology or is dealing with a loss.
Improved monitoring
The new ward means improved patient monitoring. This is possible thanks to an examination room on the same floor fitted with an ultrasound device, allowing for gynecology or pregnancy check-ups before and after operations or births.
These new systems mean better monitoring of fetal activity and hemodynamics, and in situations where babies are having issues in the hours leading up to birth, they make ongoing monitoring much easier. There are six rooms in total that allow for ongoing monitoring, and the alert system has also been improved upon.
At the nurses’ station, which is currently a multi-purpose space spread over several areas, the team has access to several screens detailing all patient monitoring information, as well as a ward pain chart, so that pain levels of admitted patients can be more easily monitored.
Next to the nurses’ station, a NIDO system with oxygen aspiration has been installed, where newborns can be attended to and placed under observation if needed.
The infrastructure team worked on the design of the plant after visiting other centres to evaluate possible improvements. They also worked with the architecture, interior design and design team and coordinated with the logistics, cleaning, maintenance and patient experience and processes teams. On the other hand, these teams have also worked on defining the specifications and requirements of the new space according to the needs of the users and also to automate some tasks, which allows more time to be allocated to the people admitted.
